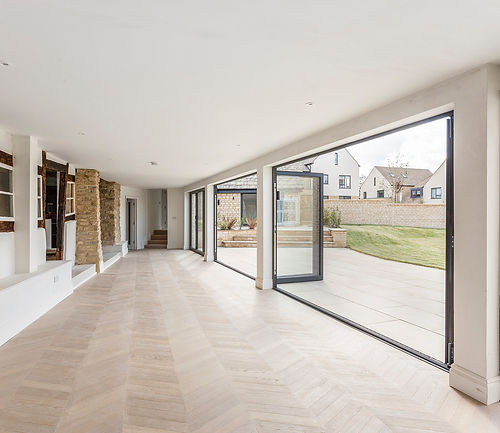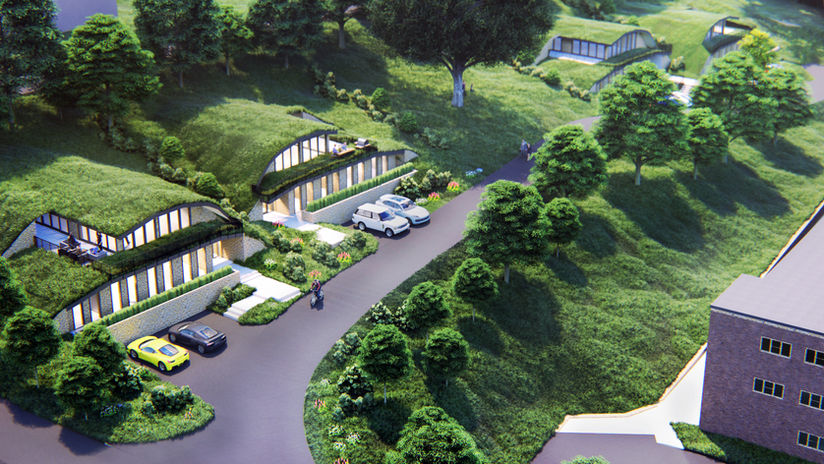Design Brief
The Rocks Green sustainable housing project in Ludlow, winner of the 2009 Sustainable Housing Award, addresses the pressing need for affordable housing in the area. Local evidence reveals a significant rise in applications, indicating a growing demand for affordable homes. House prices in Ludlow have outpaced local wage levels, making the housing market inaccessible to the average earner. A study conducted by Professor Alan Murie at CURS (Birmingham University) highlights the District of South Shropshire as a hotspot for unaffordability in the West Midlands Region. To tackle this issue, the District Council has conducted its own investigations and identified a need for 278 new affordable homes annually for five years. The selection of the Rocks Green site is a strategic response to these circumstances, aiming to provide sustainable and affordable housing for the community.






BROC HILL, THEESCOMBE
CONTEMPORARY DESIGN
Introducing a contemporary house design in Theescombe, Broc Hill, where modern aesthetics and functionality converge. This project recognizes the need for a home that reflects the evolving lifestyle preferences of residents. The design seamlessly blends sleek lines, ample natural light, and thoughtful spatial planning to create a harmonious living environment. Theescombe's unique charm and scenic beauty provide the backdrop for this architectural design. With a focus on sustainability and energy efficiency, this contemporary house design not only offers a stylish and comfortable living space but also aligns with environmentally conscious principles. Theescombe, Broc Hill, welcomes a modern residence that embraces innovation while embracing the essence of its natural surroundings.
Design Brief


IMPERIAL GREEN, HYTHE
GREEN SPACE SYNERGY
Design Brief
Welcome to Imperial Green, Hythe, UK, where this visionary Synergy Development brings forth an environmentally green residential project. Designed with sustainability at its core, this development combines innovative design, renewable energy solutions, and eco-friendly materials to create a harmonious living environment. Imperial Green embraces the principles of energy efficiency, water conservation, and reduced carbon footprint, setting a new standard for environmentally conscious living. Nestled amidst the scenic beauty of Hythe, residents can enjoy a serene and sustainable lifestyle while being part of a community committed to a greener future. With its forward-thinking approach and integration of sustainable practices, Imperial Green represents a remarkable example of modern eco-friendly development, redefining the way we live in harmony with nature.



CHURCH STREET, STROUD
DESIGN WITH INTENT

Design Brief
Welcome to a modern architectural masterpiece nestled in the heart of Stroud, UK. This captivating new build seamlessly blends contemporary design with the town's rich history and picturesque surroundings. Boasting sleek lines and a striking façade, this residence stands as a testament to innovation and elegance. Inside, an open-concept layout bathed in natural light creates a harmonious ambiance, while thoughtfully curated finishes and high-end amenities enhance comfort and style. With its prime location, residents can easily immerse themselves in the vibrant community, enjoying the eclectic mix of independent shops, bustling markets, and breathtaking countryside that Stroud has to offer. This modern gem provides the perfect retreat for those seeking a harmonious balance between urban convenience and serene natural beauty.


CONTEMPORARY HOUSING
HEWLETT ROAD, CHELTENHAM

Design Brief
The contemporary modern block design on Hewlett Road, Cheltenham, stands as an architectural beauty with its innovative approach and attention to detail. This striking structure embraces clean lines, minimalistic aesthetics, and large windows that flood the interior spaces with natural light, creating an atmosphere of openness and serenity. What sets this design apart is the thoughtfully incorporated rooftop terrace, a crowning jewel that offers residents a private sanctuary in the heart of the city. From this elevated vantage point, one can immerse themselves in panoramic views of the surrounding urban landscape while enjoying the tranquility of a private rooftop retreat. Hewlett Road's strategic location ensures seamless integration with the urban fabric of Cheltenham, providing easy access to amenities while offering a serene escape above the bustling streets. This contemporary modern block design with its breathtaking rooftop terrace truly exemplifies the intersection of architectural brilliance and urban sophistication.

AFFORDABLE DESIGN
ASHFORD ROAD, CHARING


Design Brief
Welcome to an affordable residential development in the heart of Ashford Charing, Kent. This project combines modern design with a deep respect for the town's heritage and scenic surroundings. Our main priority is to offer affordable housing without compromising on quality, ensuring a sustainable and welcoming community that embraces the area's cultural and environmental essence. The development will emphasize affordability, community integration, sustainability, architectural character, and easy access to essential amenities. By incorporating green spaces, pedestrian-friendly pathways, and sustainable infrastructure, we aim to create a harmonious living environment that celebrates the unique character of Ashford Charing while providing affordable housing options for its residents.

Design Brief
CCS Plant
The CCS Plant, situated in Hanson, exemplifies a cutting-edge design that merges innovation with functionality. Its sleek architecture, characterized by clean lines and expansive windows, allows natural light to flood the interior, fostering an environment of openness and serenity. The building's standout feature is the strategic use of sun louvres, which minimize glare and maximize visibility throughout the day. This thoughtful design ensures a harmonious blend with the surrounding landscape. Additionally, the design incorporates strategies to minimize unused space, ensuring maximum efficiency and practicality. An eye-catching tower on one side of the plant adds a striking visual element, serving as a distinctive landmark for the facility. The CCS Plant not only demonstrates advanced architectural aesthetics but also embodies a commitment to creating a productive and visually appealing environment.



INDUSTRIAL EXPERTISE
HANSON, CCS PLANT


Design Brief
This project features a striking contemporary extension to a traditional barn conversion in the picturesque village of Woodmancote. The design seamlessly integrates modern architectural elements with the rustic charm of the original structure, creating a harmonious blend of old and new.
The extension showcases clean lines, large glazed openings, and minimalist finishes, maximizing natural light and offering panoramic views of the surrounding countryside. These contemporary touches beautifully contrast with the barn’s original character, highlighting its heritage while enhancing its functionality for modern living.
Carefully crafted to respect the building's historic roots, this project exemplifies the perfect balance of tradition and innovation, delivering a unique and timeless home.
NEW ROAD, WOODMANCOTE
REIMAGINING HERITAGE



CABIN IN THE WOODS
CHALFORD, STROUD
ASHFORD ROAD, CHARING
AFFORDABLE DESIGN

Design Brief
This project presents a beautifully crafted contemporary cabin retreat, seamlessly nestled into the lush, natural surroundings. The design prioritizes a harmonious relationship between architecture and nature, featuring clean, modern lines juxtaposed with warm, sustainable timber cladding.
Expansive glazed doors and windows blur the boundary between interior and exterior, inviting abundant natural light and framing sweeping views of the verdant landscape. A spacious wooden deck extends the living area outdoors, offering a tranquil space to unwind while immersed in the serenity of the countryside.
Thoughtfully integrated into its environment, this cabin balances modern minimalism with rustic charm, delivering a peaceful and timeless escape that honors both simplicity and the beauty of its setting.







